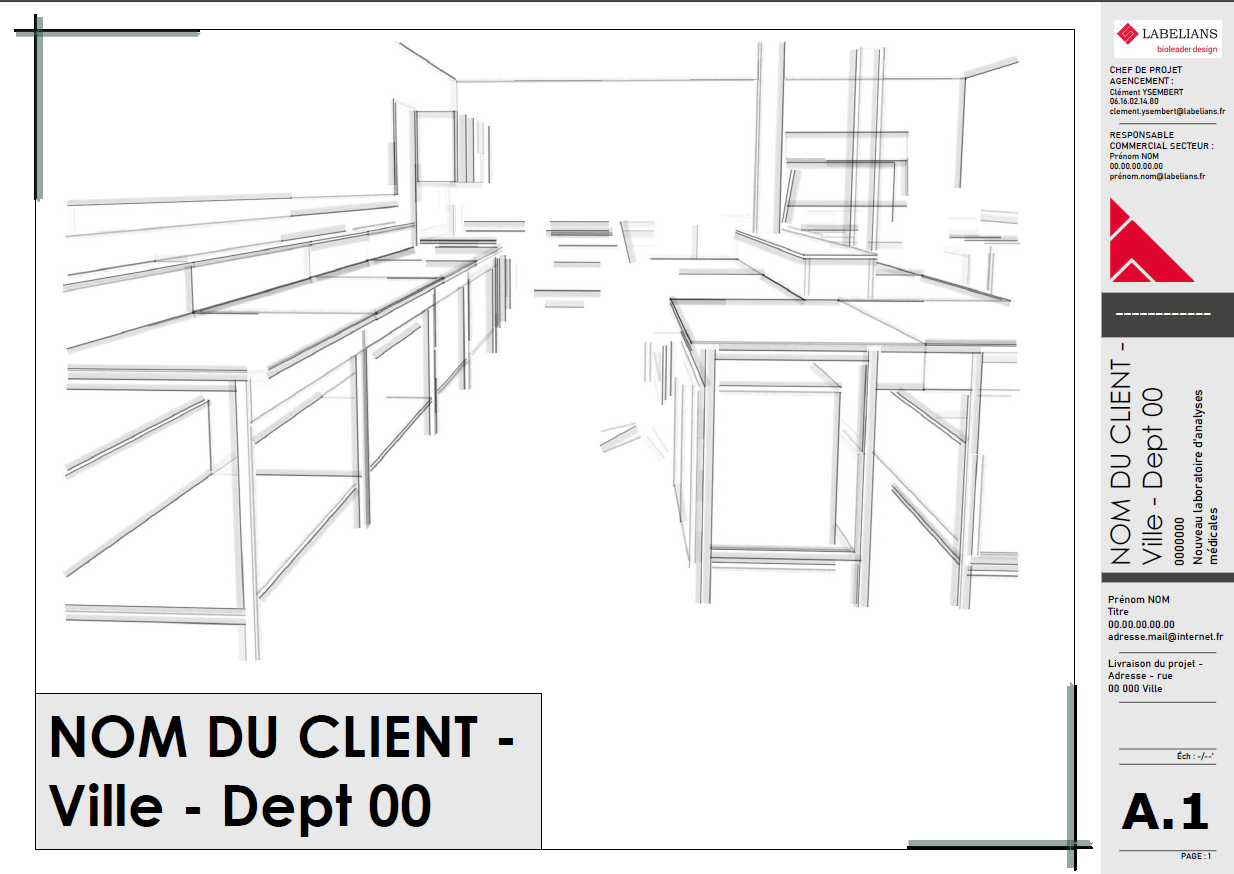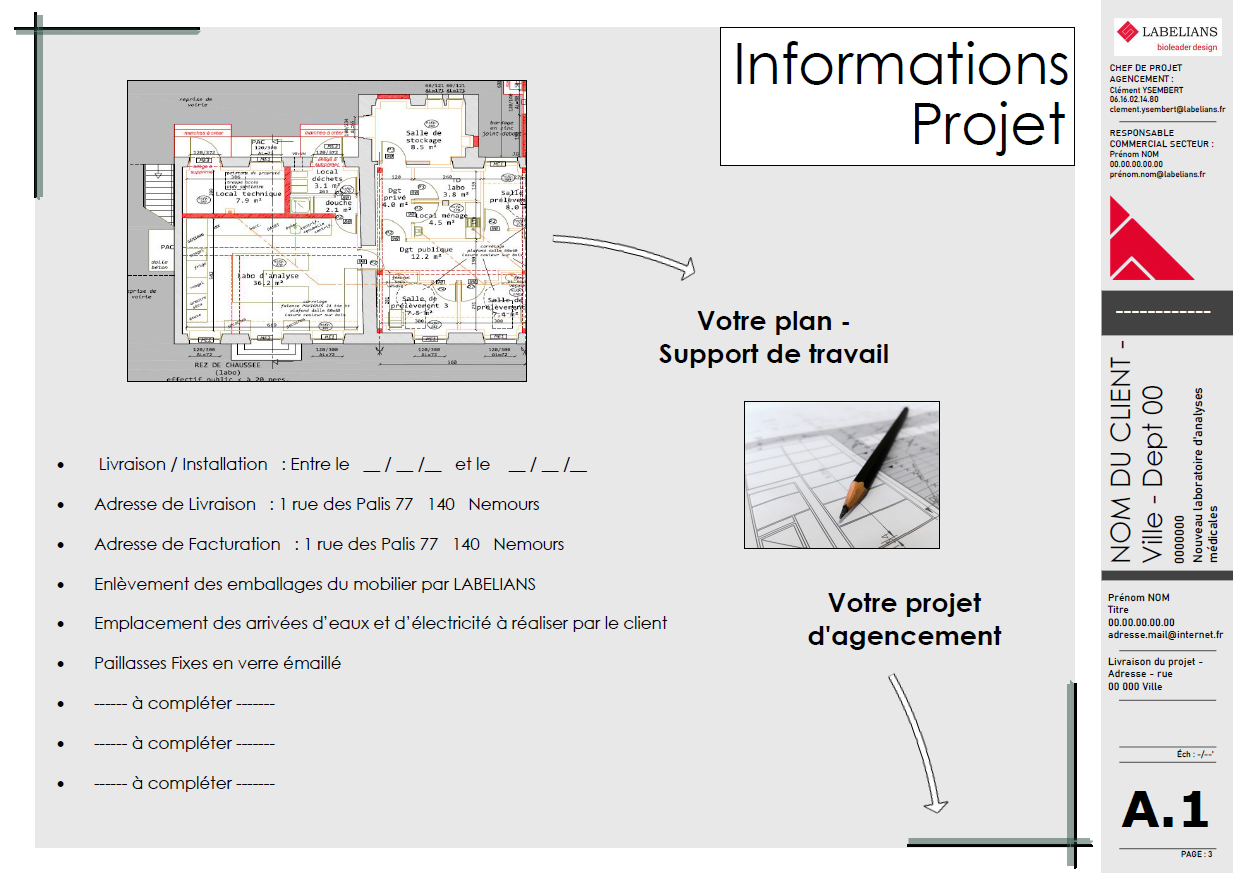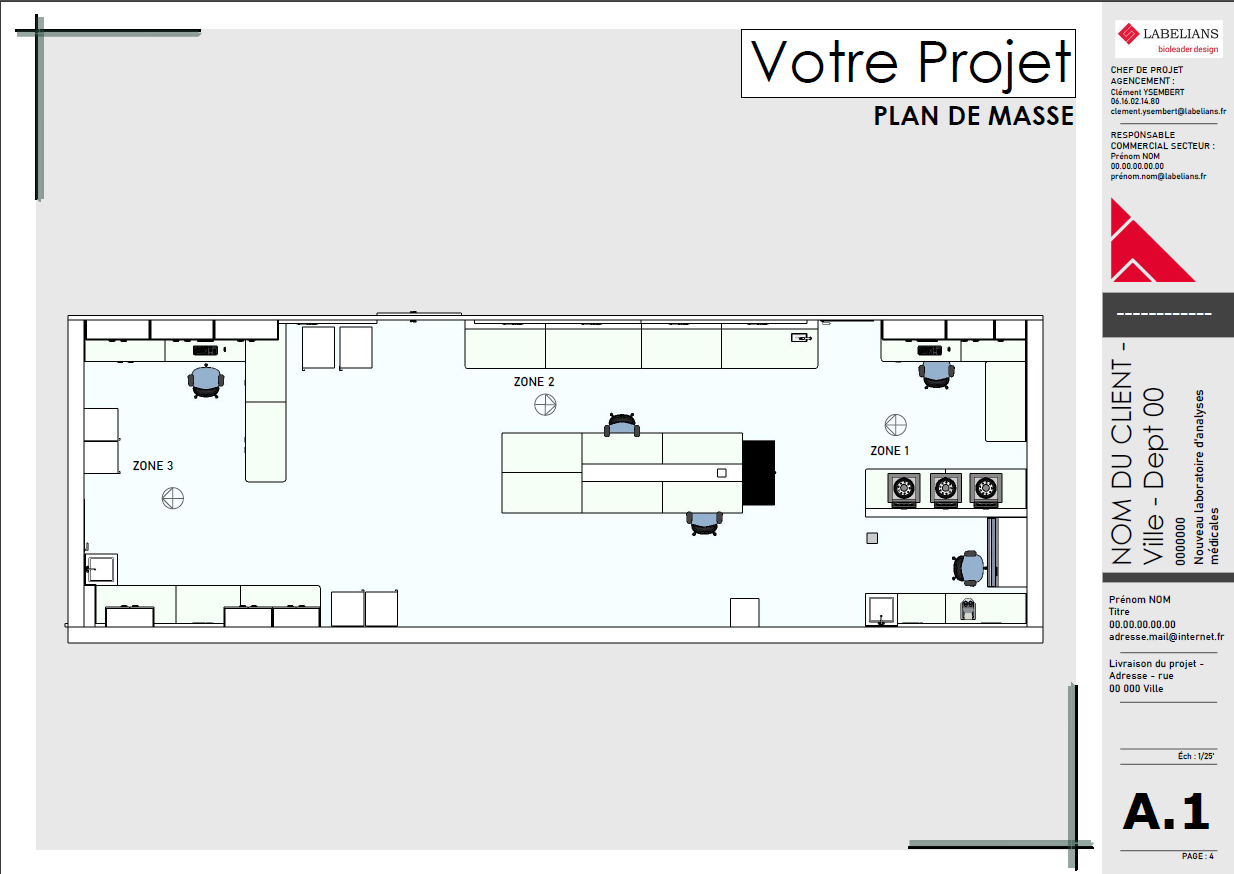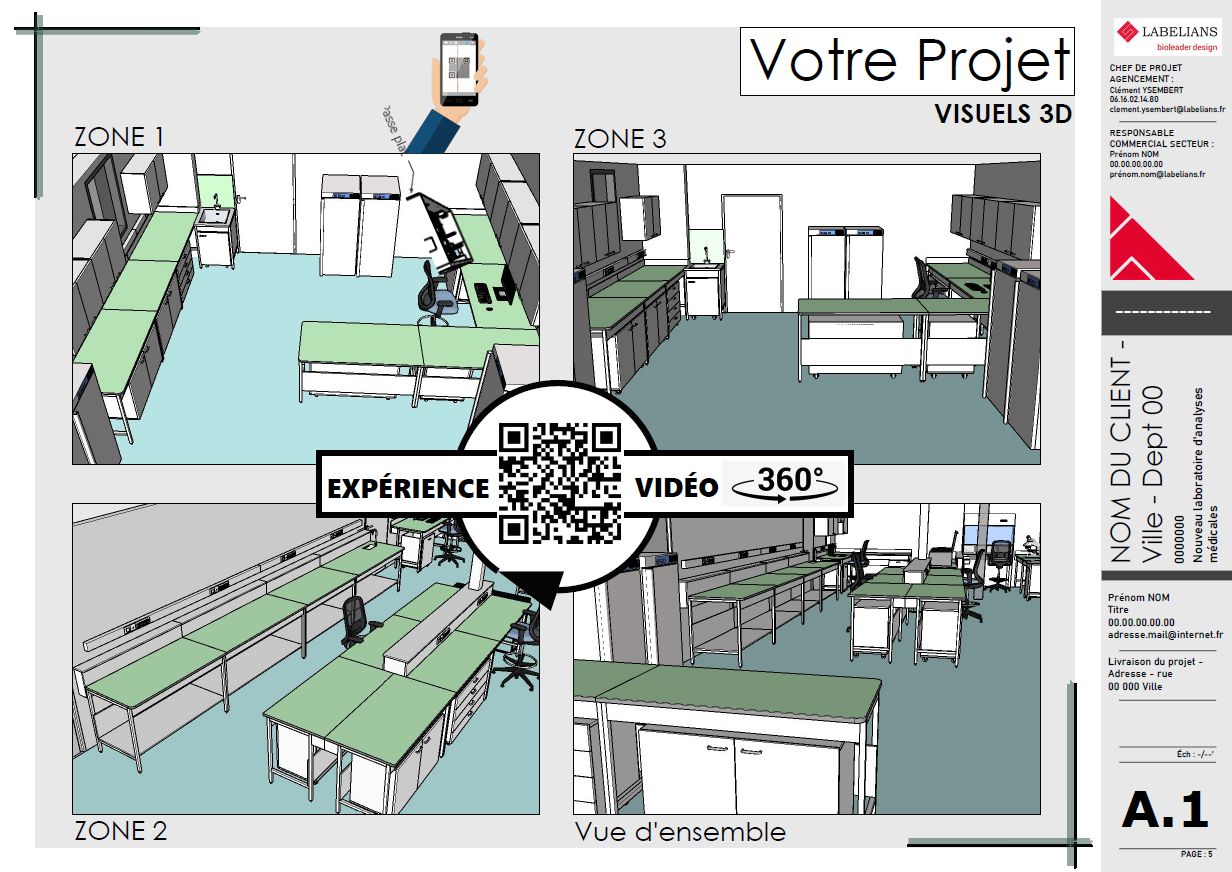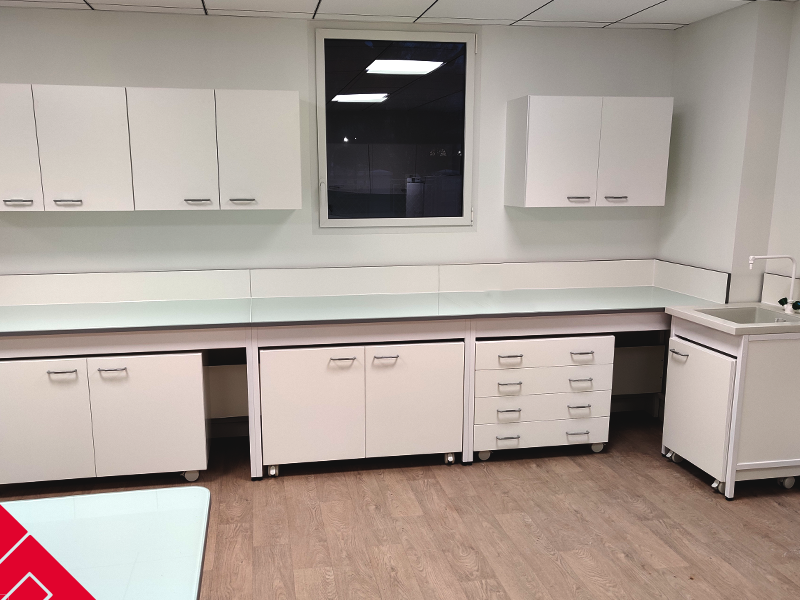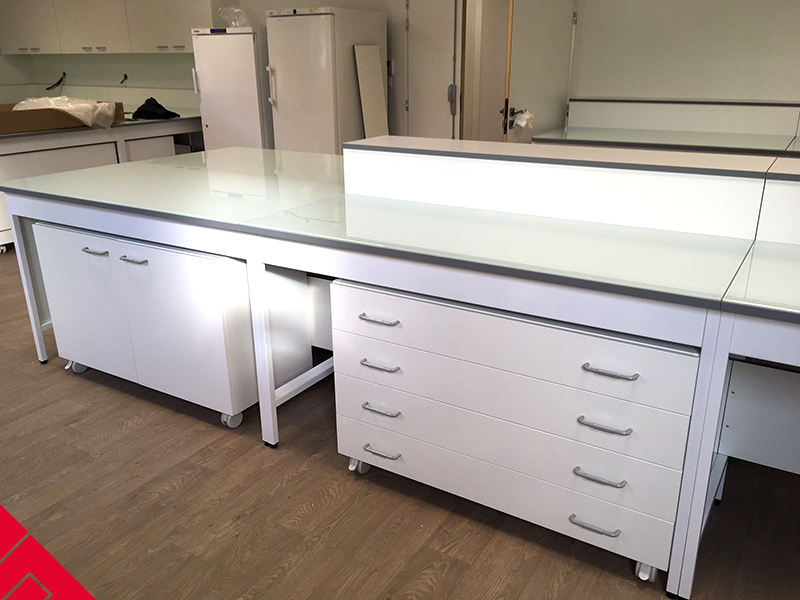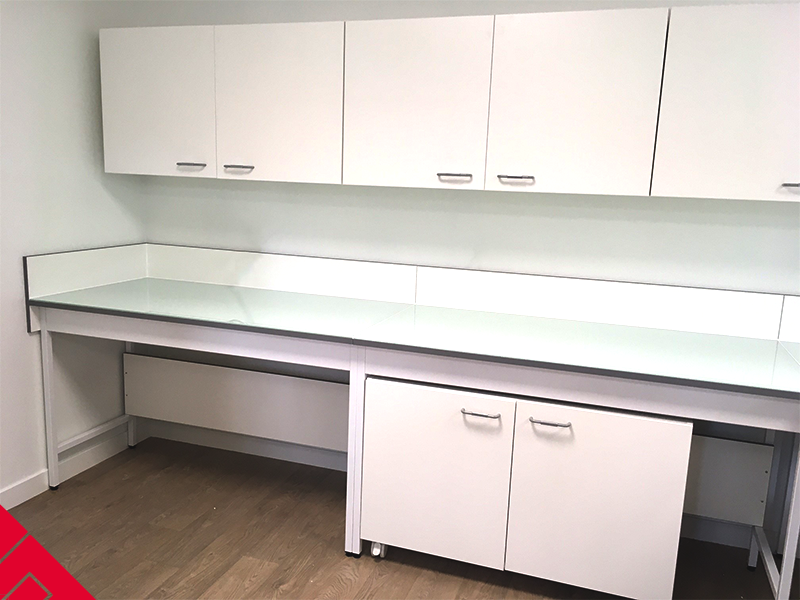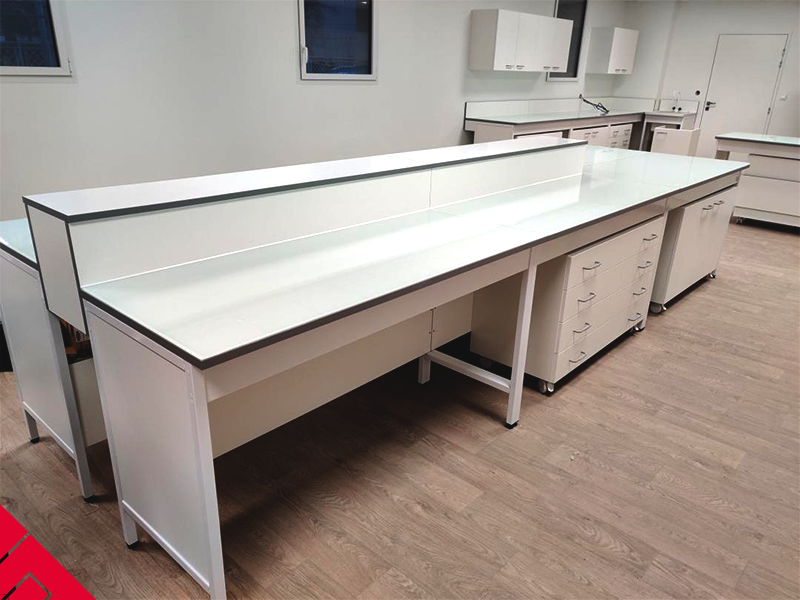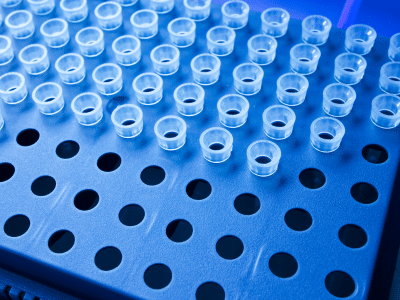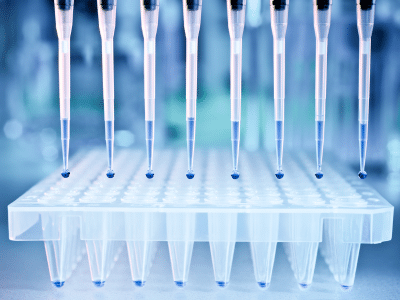Building project of a laboratory layout for a new building to house the future Daux laboratory in Issoire (63), which will replace the previous city centre laboratory.
The DAUX laboratory located in Issoire has become a reference in this field over the years.
Located in the town centre in fairly narrow premises on different floors, our client realised that it needed to expand its premises in order to guarantee its patients and teams larger and more up-to-date working areas and thus ensure the best possible performance.
The quality of patient reception is one of the priorities of the DAUX laboratory, so it was time to have premises that matched its ambitions.
With a spacious car park, a large and bright waiting room and working areas on the ground floor, this future building will provide its future users with many advantages.
Among the various work spaces to be fitted out in this future building, the Daux laboratory asked LABELIANS to think about the design and construction of the heart of the building, its technical platform.
A space of more than 100m2 divided into different work areas in which workbenches, PSMs and other automata must be made available to the conductors of this space, the laboratory technicians. The successful development of such a strategic space requires almost impeccable communication and organisation at every stage of the project, which we detail below:
1st stage of a laboratory layout : Making contact
With its strong presence in the field in France and abroad, our sales team provides daily support to health professionals by responding to their needs and providing advice on all the products and services that LABELIANS offers and that are necessary for the proper functioning of a health structure.
Mid-summer 2021: Our sector sales manager, Carine Mignot, who has been working with the Daux laboratory for several years now, is naturally asked to provide the necessary support for this project.
The LABELIANS bioleader design office was called upon: Carine Mignot, although she is well versed in laboratory layout project, called upon the recently formed LABELIANS bioleader design office for this project. Clément Ysembert, project manager for the layout, was able, alongside Carine Mignot and the DAUX laboratory team, to set up the various stages to ensure the success of this project.
2nd stage of the laboratory layout: Drafting of specifications
The space to be fitted out: As mentioned above, we are asked to design and carry out the layout of the technical platform. The first objective is therefore to establish detailed specifications of our client’s needs. Gathering the requirements, specifying the requests, suggesting proposals, knowing the context of the creation of this new laboratory, identifying all the participants… This stage is essential in order to ensure that the layout project has an efficient working base and a serene working atmosphere. Discussions take place, the client’s requirements seem to be mastered. The specifications are established.
The equipment: The client also expressed his wishes regarding the quality of the equipment. Made-to-measure, resistant, modular, perfectly adapted to the practice of a medical analysis laboratory… LABELIANS equipment is perfectly positioned for the demanding requirements of our clients. The enamelled glass bench covering chosen for this project provides the guarantee of a long-lasting laboratory, easy to decontaminate and also allows a refined aesthetic.
The plan: These specifications must obviously be based on an essential document: the architect’s plan of the building or the plan of the room to be fitted out. In this case, an architect’s office had been asked to carry out the construction of the building, so we had a precise, dimensioned plan that detailed the room and its constraints (opening, technical duct, ceiling height, etc.). This document will be used as a basis for the first discussions and for the proposal of the layout project. When we are in a laboratory renovation project (the premises remain the same) and not the construction of a new building as in our case, at this point measurements of the future space are taken. In this other situation, this measurement is the reference document.
3rd stage: Projection and presentation of the laboratory layout
2D & 3D visuals: once the information has been collected, the design office will therefore be able to make the laboratory layout proposal for this future technical platform. Clément Ysembert therefore creates in this file the visuals, 2D and 3D adapted from the layout project drawn and designed as a team during the first discussions.
These tools are essential in a layout project, they confirm or deny the information exchanged during the 2nd step.
Indeed, these documents allow a very realistic perspective of the future workspace. The projection and handling of the future layout is therefore total and ensures that the client has a project that corresponds to his expectations, a project that is optimised and efficient. The LABELIANS bioleader design office is in constant development and works daily to improve its tools in order to offer its clients an ever more successful experience in the projection of their future space.
In this project, these visuals once again play their role perfectly!
This allowed us to complete the initial discussions, to add and modify certain storage volumes and to question the real interest and location of certain partitions.
This room of more than 100m2 is starting to come to life; the projection in this room is optimal and the assurance of obtaining a personalised and reliable layout guaranteeing the performance desired by our client thus appears at this moment.
These visuals are sent to our client from our design office by means of a clear and precise presentation medium in which other information necessary for the understanding and handling of the project is included.
Detailed costing: Once the design has been “definitively” validated, a detailed estimate is prepared.
It will complete the presentation support so that these two documents can be sent to the client and thus constitute the layout.
Step 4: Planning/manufacturing of laboratory equipment
4ème étape : Planification / mise en fabrication de l’équipement de laboratoire
The site visit: The Daux laboratory confirms that it wants to work with us and trusts us to take our partnership through to the final completion of the project. The plans for the project were sent to the architect’s office by the LABELIANS design office so that the work teams concerned could adapt the water and electricity supplies as well as other technical elements (flat pass-throughs, dimensions of the technical duct, etc.).
The construction of the building is progressing, the partitions are being installed and this technical platform is beginning to take on its full dimensions. The time has come to consider taking measurements of the room. At the beginning of September, we are almost 2 months before the desired installation date, i.e. the first week of November, a date is set. Carine Mignot, Clément Ysembert, the DAUX laboratory team and a representative of the architect’s office met for a site meeting.
Checking the dimensions, checking the constraints, discussions with the works manager, evaluation of the last elements to be carried out… Everything was discussed in order to limit surprises as much as possible and thus ensure the success of the project.
Last minute changes: We are not alone in this room. Here we find … the COBAS chain. Although anticipated in the design of the project, the COBAS chain has seen its location and its footprint being more important than expected.
The overall design had to be adjusted and the plans had to be adapted a few weeks before the furniture and benches were delivered. In this project it was possible to make some changes (even though the project had already gone into production) thanks to excellent coordination between the design office and the production team to ensure that the problem was resolved.
It is not always possible to modify the order once production has started, but customer satisfaction is one of our main concerns, and the design office will always try to find the most satisfactory solutions to any unforeseen problems encountered.
Step 5: Delivery / Installation of furnishings
Delivery / Installation: Planned several months in advance, the delivery and the beginning of the installation will take place on 2 November 2021. Over an estimated period of 4 days, the installation team will carry out the installation of the laboratory according to the execution plans provided by the LABELIANS bioleader design office.
Wednesday 3 November: The design office is of course available to the team of craftsmen during the installation. Regular follow-up by telephone is therefore carried out to ensure that the work is proceeding as agreed and that each stage is being followed.
On this project, as sometimes happens, a site meeting is organised on site during the installation in order to be as close as possible to the teams and to take advantage of these moments of cohesion between project participants. Clément Ysembert, Carine Mignot, the team of craftsmen and fitters and our client meet to share the first images of the first benchtop legs installed. The progress of the project is discussed, and we make sure that no unforeseen event occurs that could disrupt the meticulous organisation.
A project like this contains a hundred or so elements to be assembled. Indeed, it is important to pay particular attention throughout the manufacturing, delivery and installation process in order to limit as much as possible the slightest imperfection on the product or that a product is forgotten… The parcels are carefully checked when they leave the production plant, and they are packed with great care. Despite this, it may happen that an anomaly occurs during one of these stages. In this case, the role of the layout project manager is essential in order to quickly find a solution and thus avoid the client is disturbed.
The result: customer satisfaction
LABELIANS is therefore involved in the quality of the product but also in the quality of the service. Understanding, designing, projecting, planning, carrying out… A fitting project requires constant involvement. Being available, responsive and rigorous.
Limiting surprises, limiting areas of anxiety. In a project of this kind, there are many elements that come into play with varying degrees of importance. It is therefore essential to analyse as many of them as possible in order to avoid seeing the project deviate from its objective.
The LABELIANS bioleader design office’s design and implementation services for the layout project therefore perfectly.


